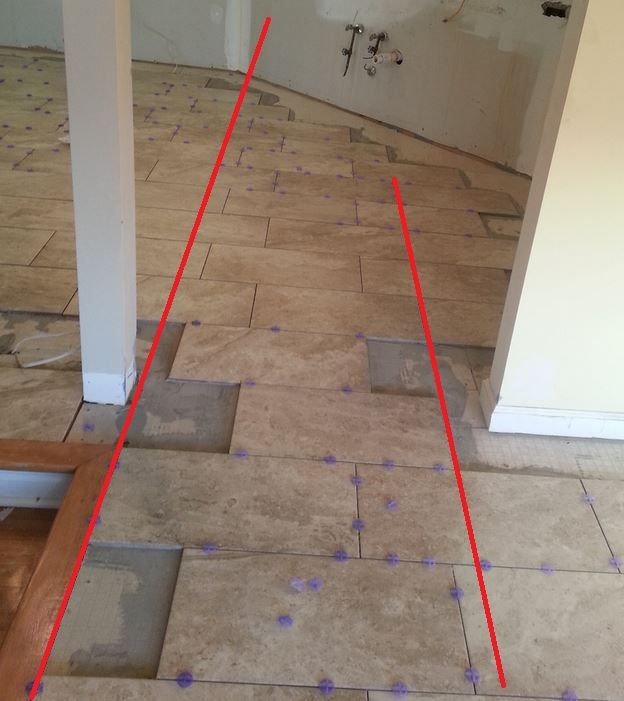12-13 hours worth of laying tile and I'd say I'm half done. I made the executive decision to lay all of the full pieces of tile first, then go back to cut in later. Not sure it's faster or slower, but it worked well for getting the backer board done and being more efficient at using as little total material as possible.
So basically I have the entire kitchen and breakfast nook center sections done with the exception of a path I left open between the great room and garage as I still need to get in/out with material. Will probably do that section tomorrow evening.
A couple of flaws thus far. Nothing really major except that I started to do a pattern that I somehow got off. I started at the pole/support and went along the step with full tiles. The next row I offset 8" (24" tiles). My intention was to offset each row by 8" so every 4th row restarted. The problem was that when I got to the end, I started back offsetting by 8" and ended up with every other row being the same.... with the exception of the row by the step.
Too much work and I'm too worn out I suppose. Didn't notice it until this morning.




I'm paying the price for working 10 hours today. Sore all over. Right hand has a blister from the mortar trowel. Was wearing mechanics gloves covered with rubber gloves to make cleanup easier. Switched out the mechanics 3x as they got soaked with sweat. Still ended up with a decent blister.

I'm too old for this crap.
Tomorrow I'll concentrate on cutting in under where the cabinets will go. Should be fairly fast since I don't have to make it look perfect. Just part of the critical path of this project as cabinets are going in on Tuesday.
So basically I have the entire kitchen and breakfast nook center sections done with the exception of a path I left open between the great room and garage as I still need to get in/out with material. Will probably do that section tomorrow evening.
A couple of flaws thus far. Nothing really major except that I started to do a pattern that I somehow got off. I started at the pole/support and went along the step with full tiles. The next row I offset 8" (24" tiles). My intention was to offset each row by 8" so every 4th row restarted. The problem was that when I got to the end, I started back offsetting by 8" and ended up with every other row being the same.... with the exception of the row by the step.
Too much work and I'm too worn out I suppose. Didn't notice it until this morning.




I'm paying the price for working 10 hours today. Sore all over. Right hand has a blister from the mortar trowel. Was wearing mechanics gloves covered with rubber gloves to make cleanup easier. Switched out the mechanics 3x as they got soaked with sweat. Still ended up with a decent blister.

I'm too old for this crap.
Tomorrow I'll concentrate on cutting in under where the cabinets will go. Should be fairly fast since I don't have to make it look perfect. Just part of the critical path of this project as cabinets are going in on Tuesday.


 They don't groan near as much when they get up off the ground nearly as much, either.
They don't groan near as much when they get up off the ground nearly as much, either.








